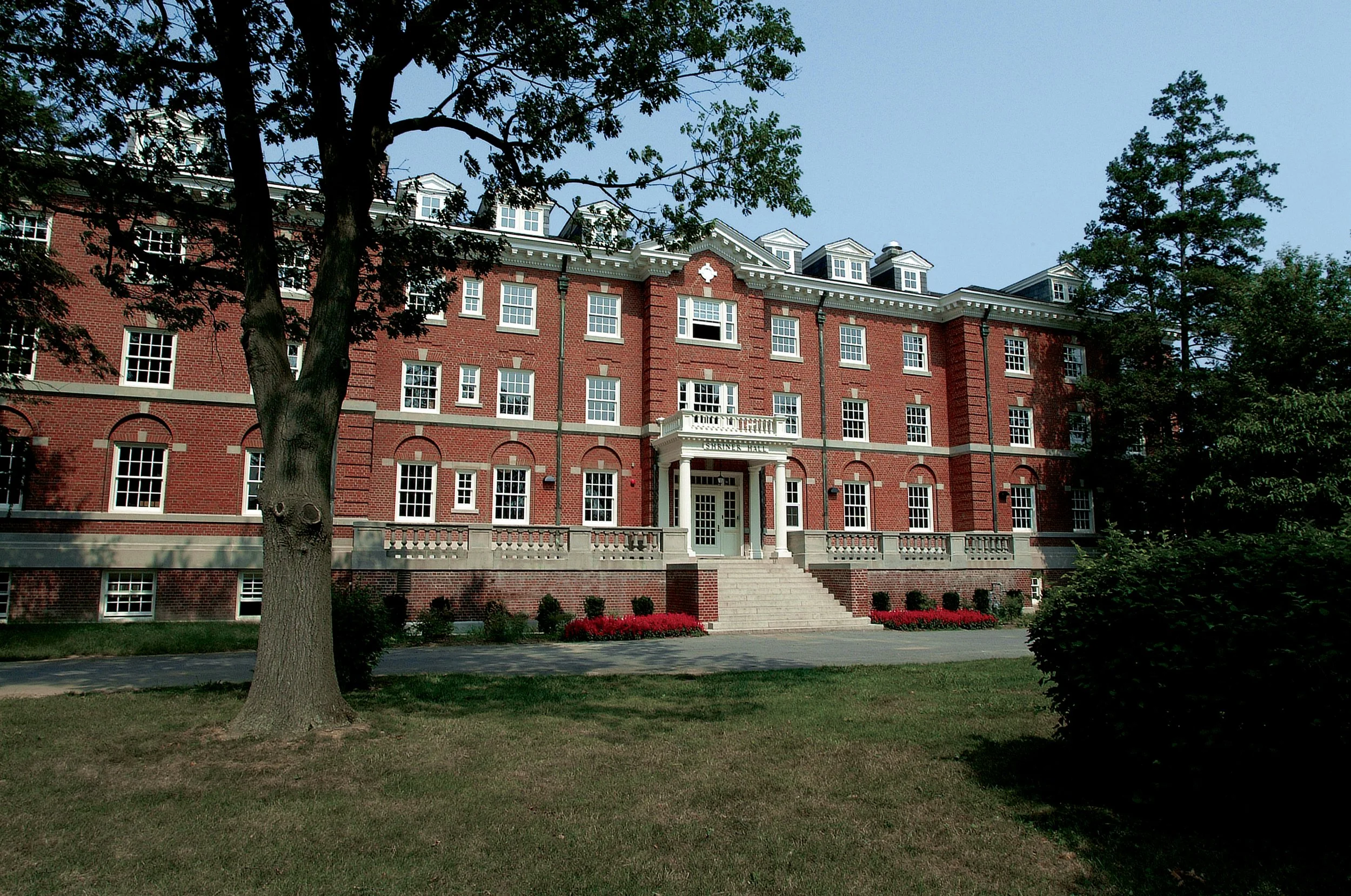
Shriner Hall
Hood College
Fredrick, MD
The renovation and restoration of Shriner Hall at Hood College’s campus in northern Maryland required gentle and subtle intervention. O Z Collaborative’s award-winning work on this 1913 Georgian Revival residence hall was intended to appeal to students and parents on many levels. Exterior work entailed extensive masonry restoration, new windows, slate roof repairs and the creation of a second “front” door with an accessible landscaped entry plaza. Interior work focused on preserving the dorm’s character while providing increased amenities, expanded and improved social spaces, new bathrooms and new finishes. Less visible are the seamless integration of 100% new building systems and the insertion of an elevator providing accessibility to all five floors.





