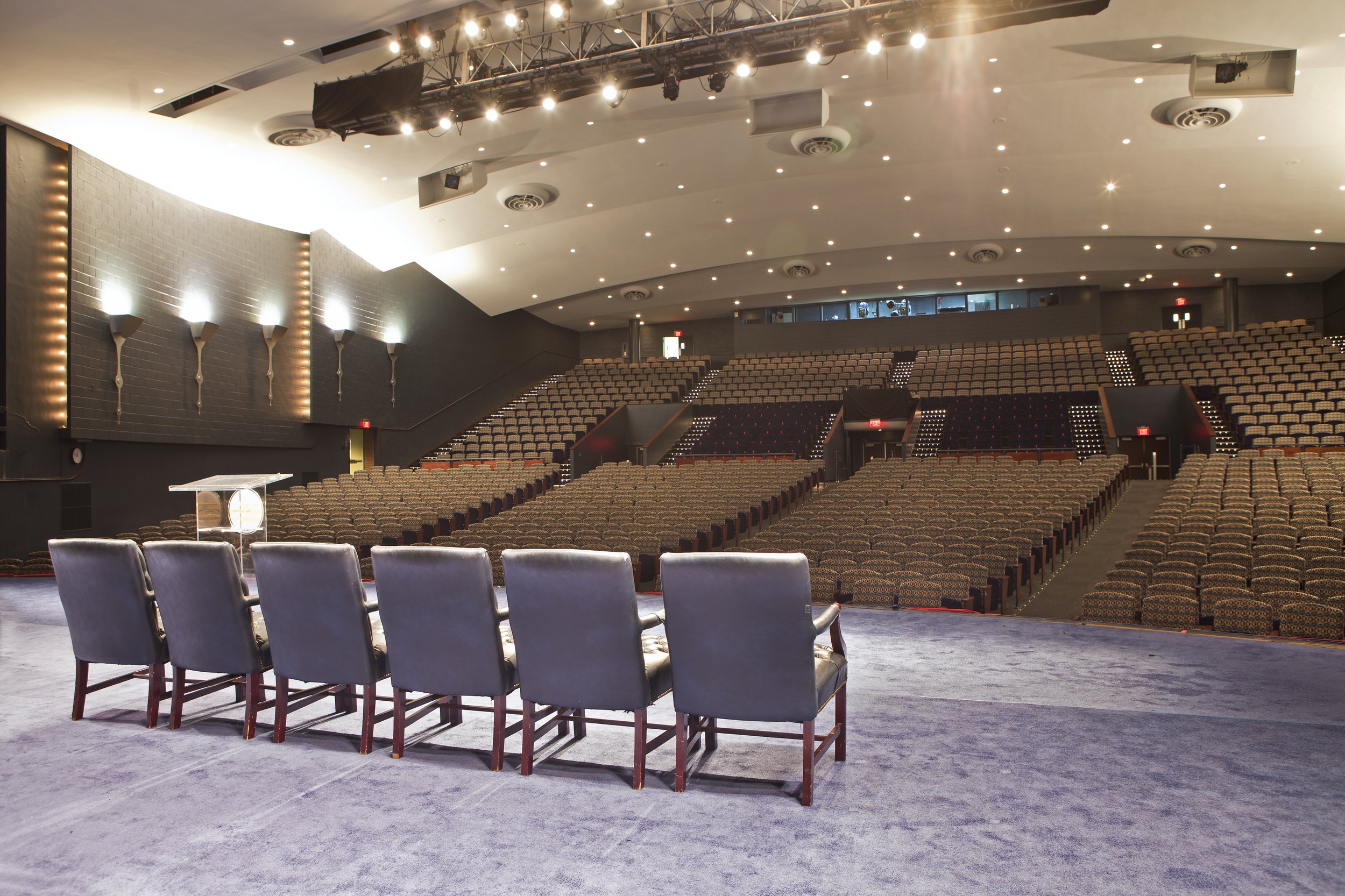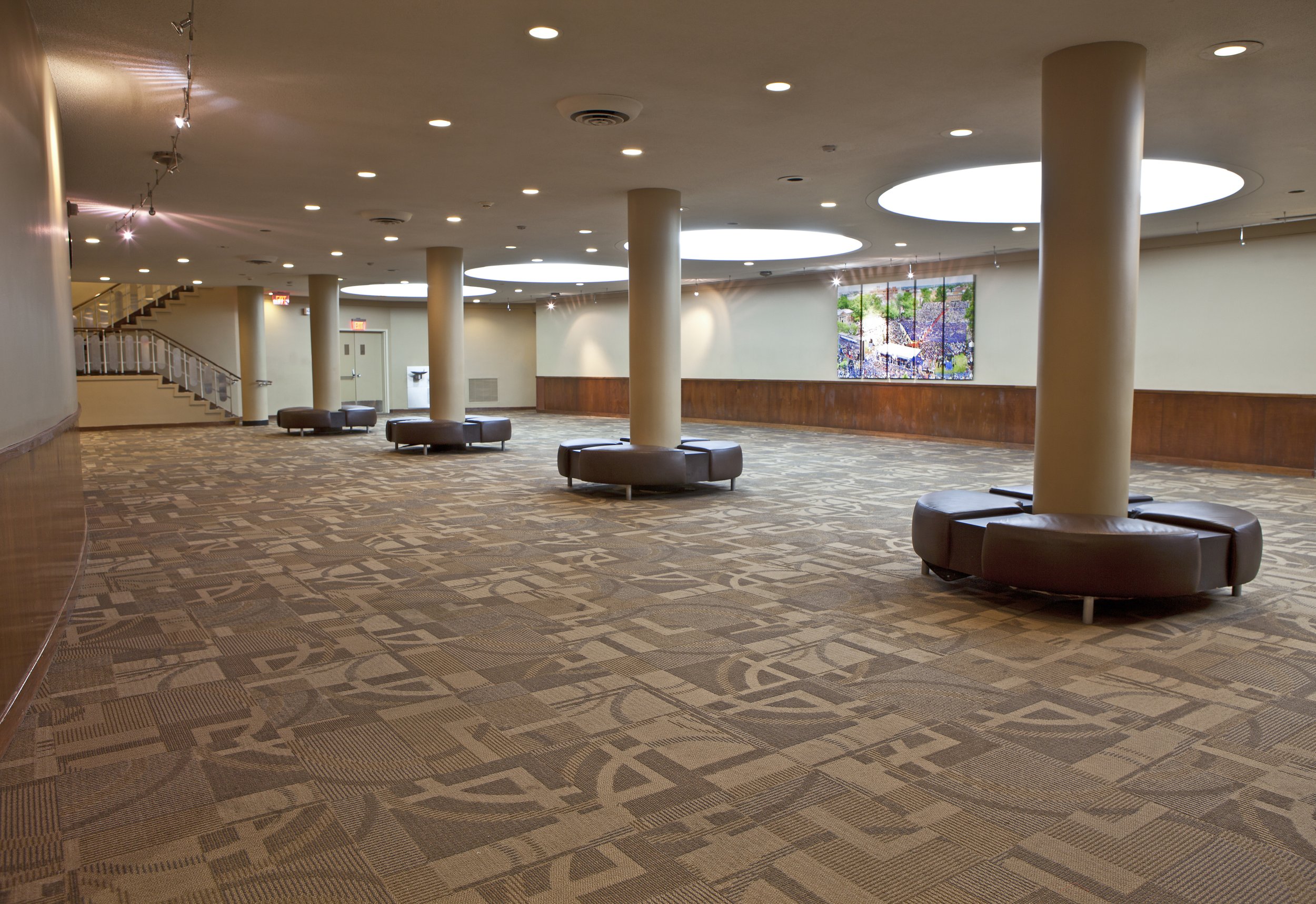
Cramton Auditorium
Howard Univeristy
Washington D.C.
The team at O Z Collaborative renovated Cramton Auditorium at Howard University, Washington, D.C. The building, which dates to the 1960s, contains 37,000 square feet of usable space. With over 1,500 seats, the auditorium offers the largest capacity of seating on campus.
Inside the auditorium, we replaced all 1,500 seats with new upholstered seats that included a VIP section with the Howard University Logo emblazoned on the chair back. We didn’t simply change out the seats; we also reconfigured all of the aisles within the main seating area.
The second goal of the project was to provide a better venue that would allow bigger entertainers to perform at Cramton. We worked with the client’s stage lighting designer to upgrade the stage lighting and the client’s acoustical consultant to enhance the auditorium’s sound system by suspending two sets of speakers on each side of the stage to project pitch-perfect sound to every seat in the house. Additionally, we made the stage handicapped accessible by building a ramp to provide access to the green room.
Photography by Elena Walsh







