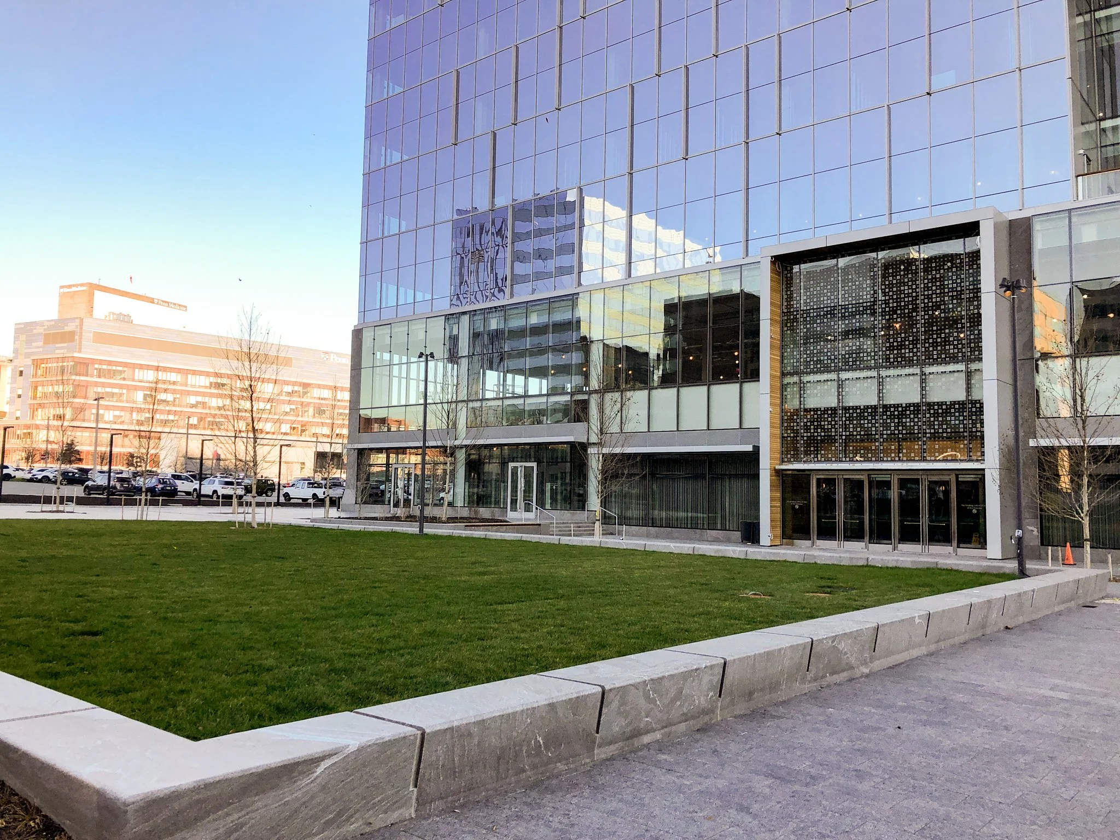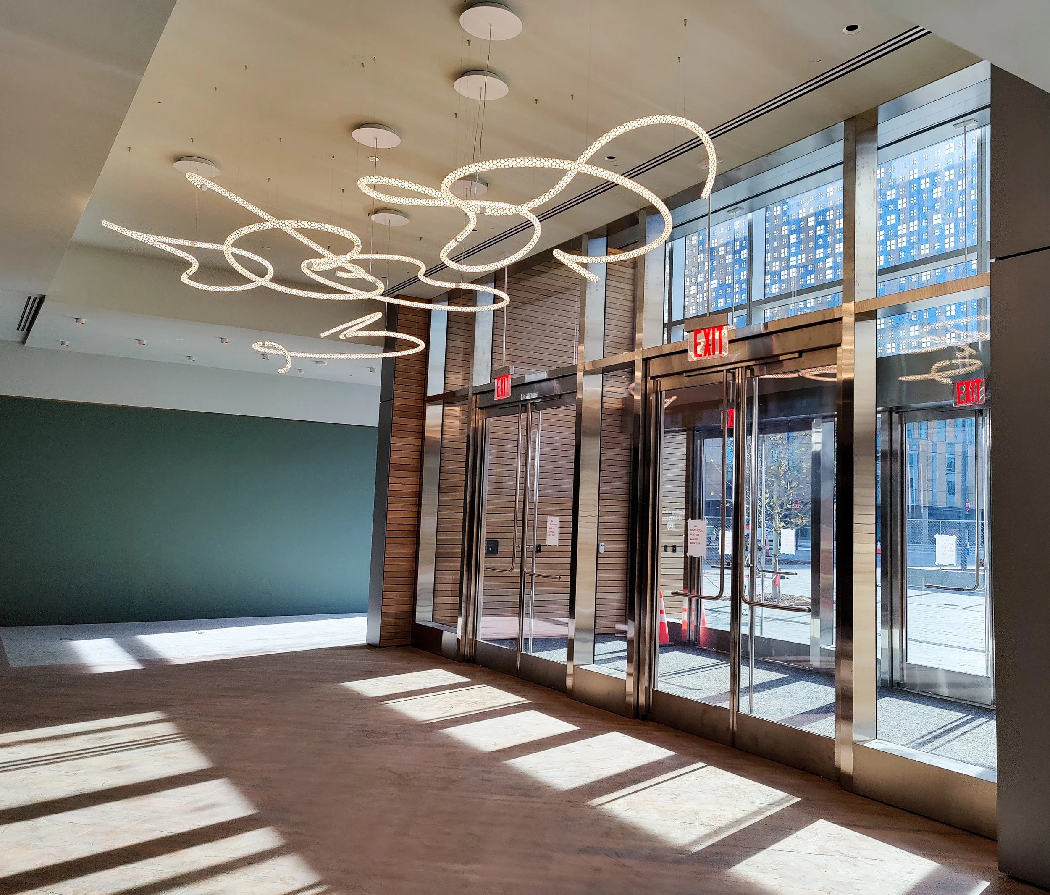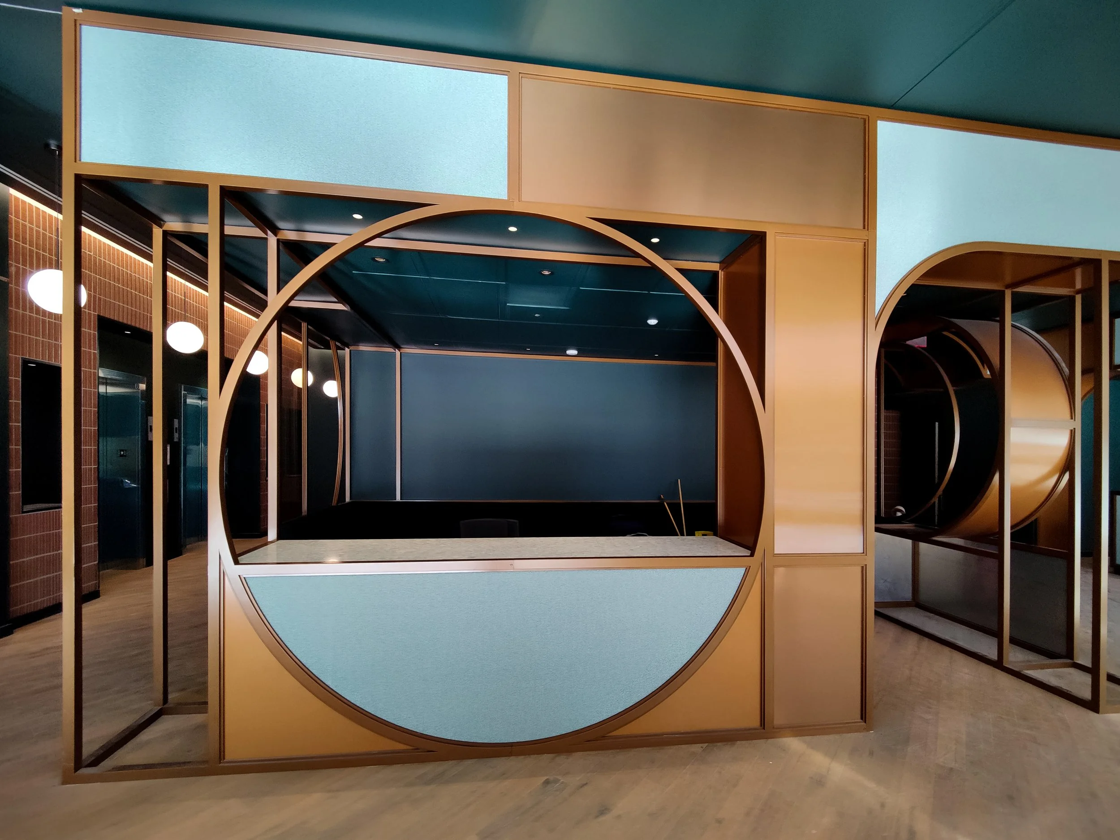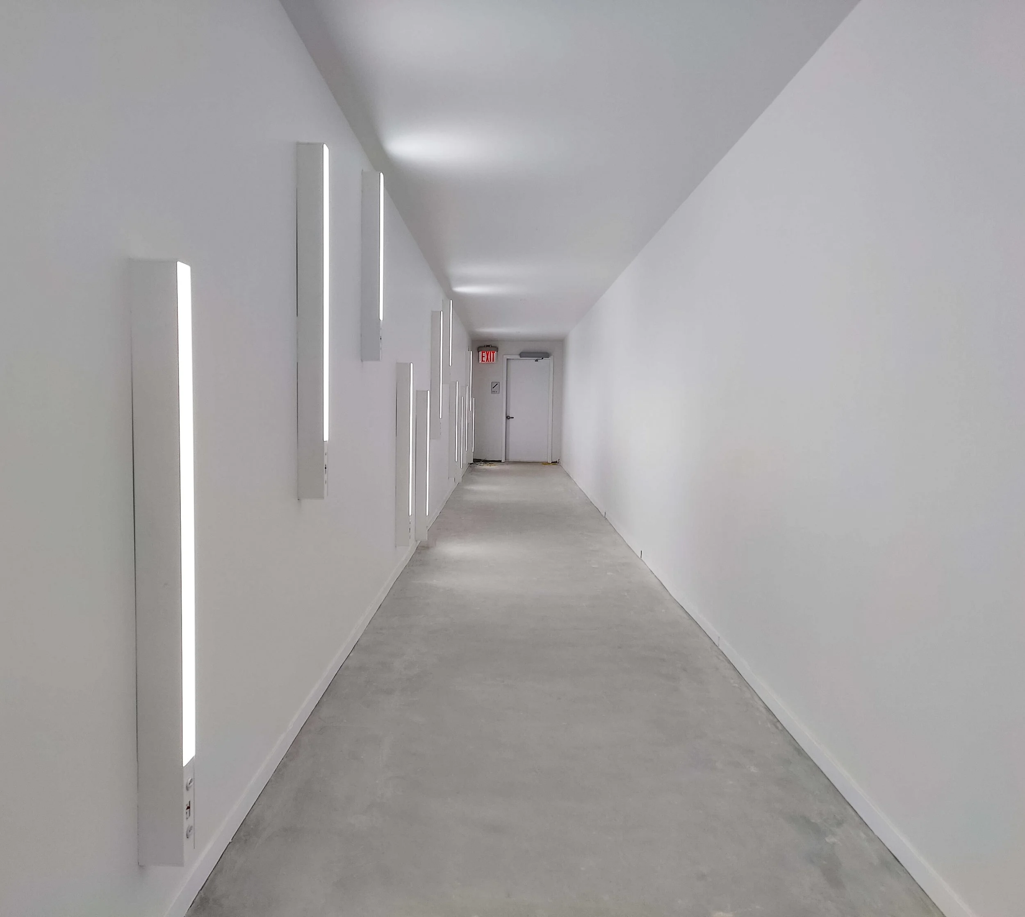
One uCity Square
Wexford Science + Technology
Philadelphia, PA
As part of their continued investment in Philadelphia’s innovation ecosystem, Wexford/Science Center selected ZGF and O Z Collaborative to design One uCity Square a transformative 14-story office and lab tower at the center of the uCity Square campus.
Completed in 2024, the 498,000 SF building includes a mix of flexible lab and office space, ground-floor retail, and shared amenity areas that support collaboration and innovation across disciplines. A structured parking garage provides 149 vehicle spaces and 104 bicycle spaces. The project was awarded LEED Gold certification, underscoring the team’s commitment to sustainable, high-performance design.
Photographed by Don Pearse










