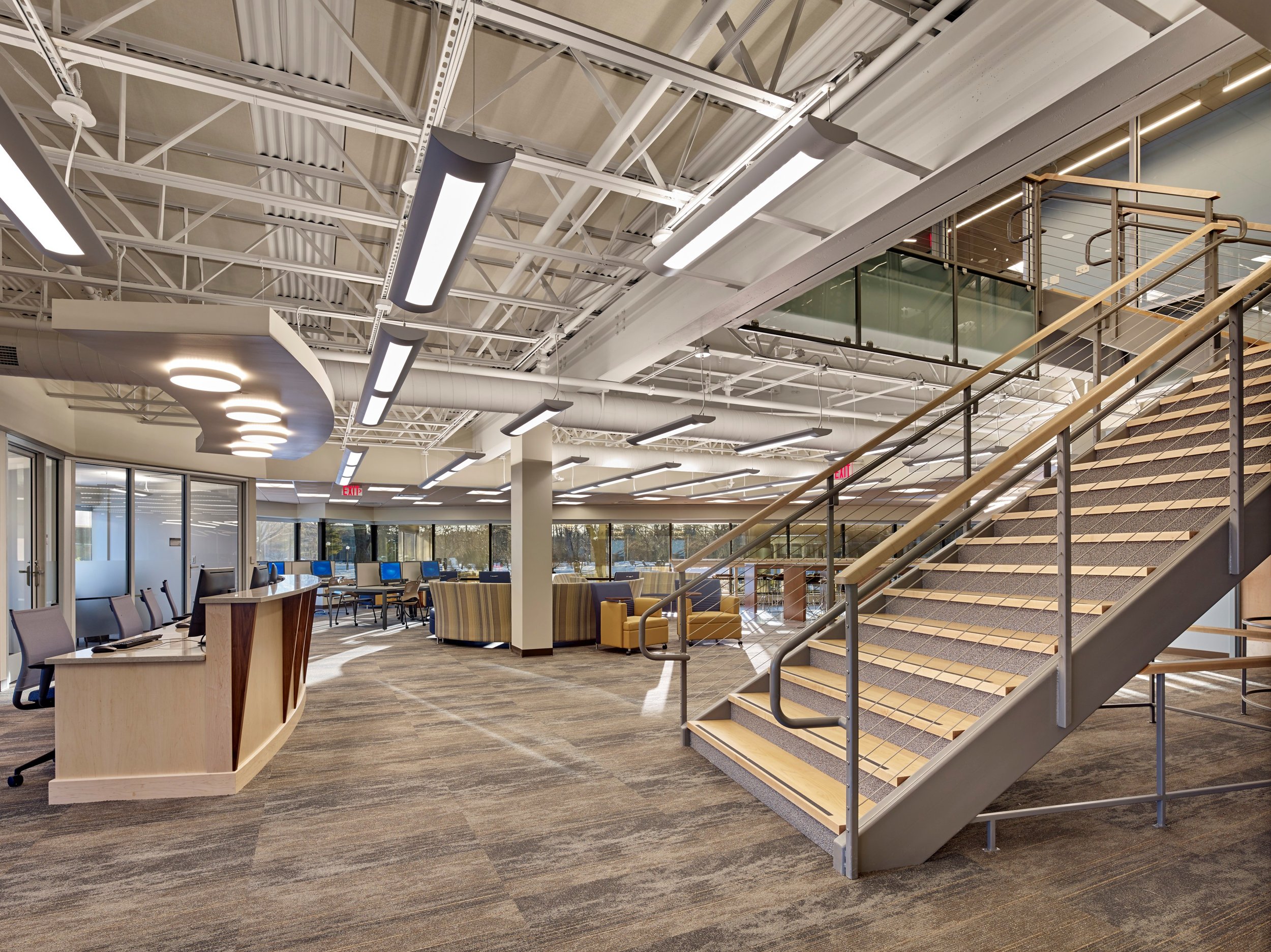
Learning Resource Center
Salus University
Elkins Park, PA
Salus University tapped our team to transform their low-ceilinged, traditional 12,000 sq. ft. library at their Elkins Park campus into a dynamic, media-rich learning commons. Key design elements include a dramatic new entrance, a sculptural staircase connecting the first and second floors, imaginative lighting, an exposed structure which allows greater ceiling heights, and extensive interior glazing. The result is a contemporary space where these elements work together to create a feeling of openness and light.
With most instructional materials now available on-line instead of in printed volumes and journals, great emphasis was placed on creating a variety of environments for both collaboration and individual study to reflect how students work today. The settings include a café, casual seating, a 50-seat smart classroom, group study spaces, traditional library tables, individual reading pods, and study carrels.
Photographed by Don Pearse













