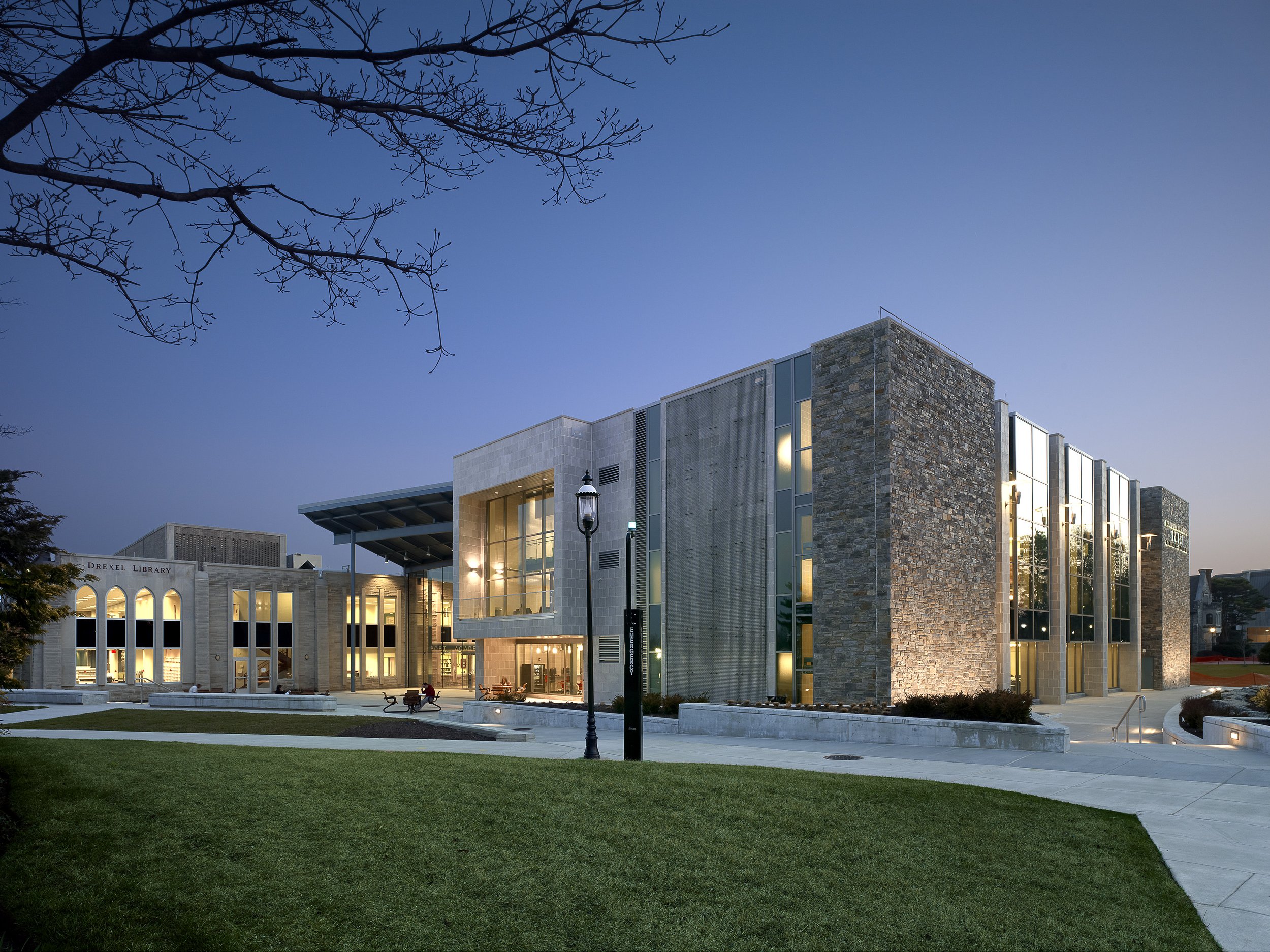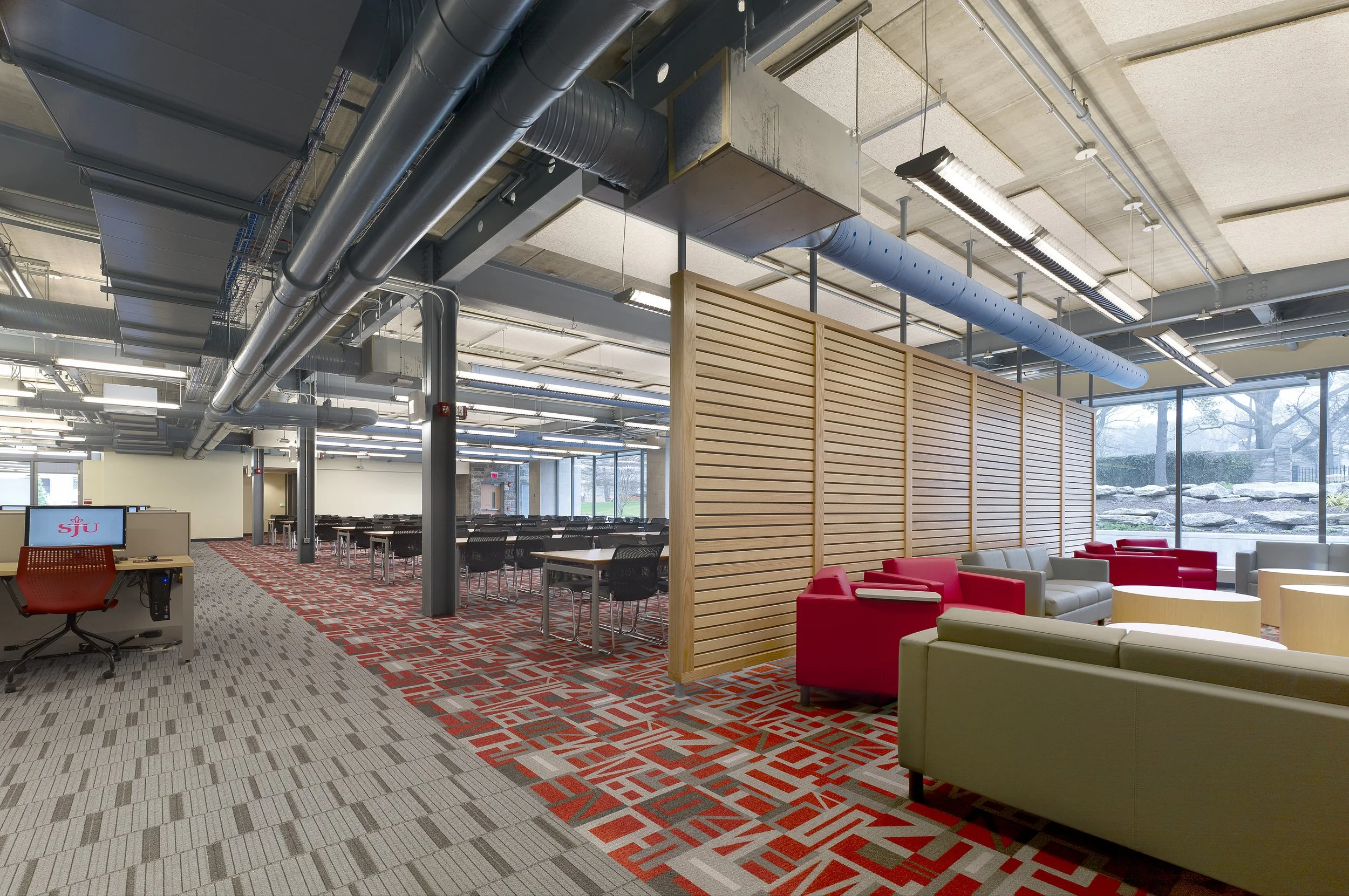
John & Maryanne Post Learning Commons
St Joseph’s University
Philadelphia, PA
The renovation of the existing 60,000 SF Drexel Library and construction of an adjoining 38,000 SF Learning Commons was an exciting opportunity to enhance and redesign spaces at the heart of the St. Joseph’s University Philadelphia campus. The two are linked by a generous three-story glazed atrium, which embraces the campus’s main east-west pedestrian path and includes centrally located services and orientation for students. The Learning Commons’ sustainably designed, technology-rich environment fosters collaborative learning and independent inquiry by providing a café, social study space, and open computer area on the ground floor; quiet individual and group study areas on the second floor; and special collections and exhibits on the third. The design team’s work extended to the creation of the central campus green and paved, wi-fi-enabled plaza. Our team located the new structure so as to create a front door to the University and, as part of our campus planning, redirected the main east-west pedestrian spine to pass through the glass atrium. At the same time this central hub defines the pathway leading across City Avenue to the Maguire Campus.
Photographed by Don Pearse













