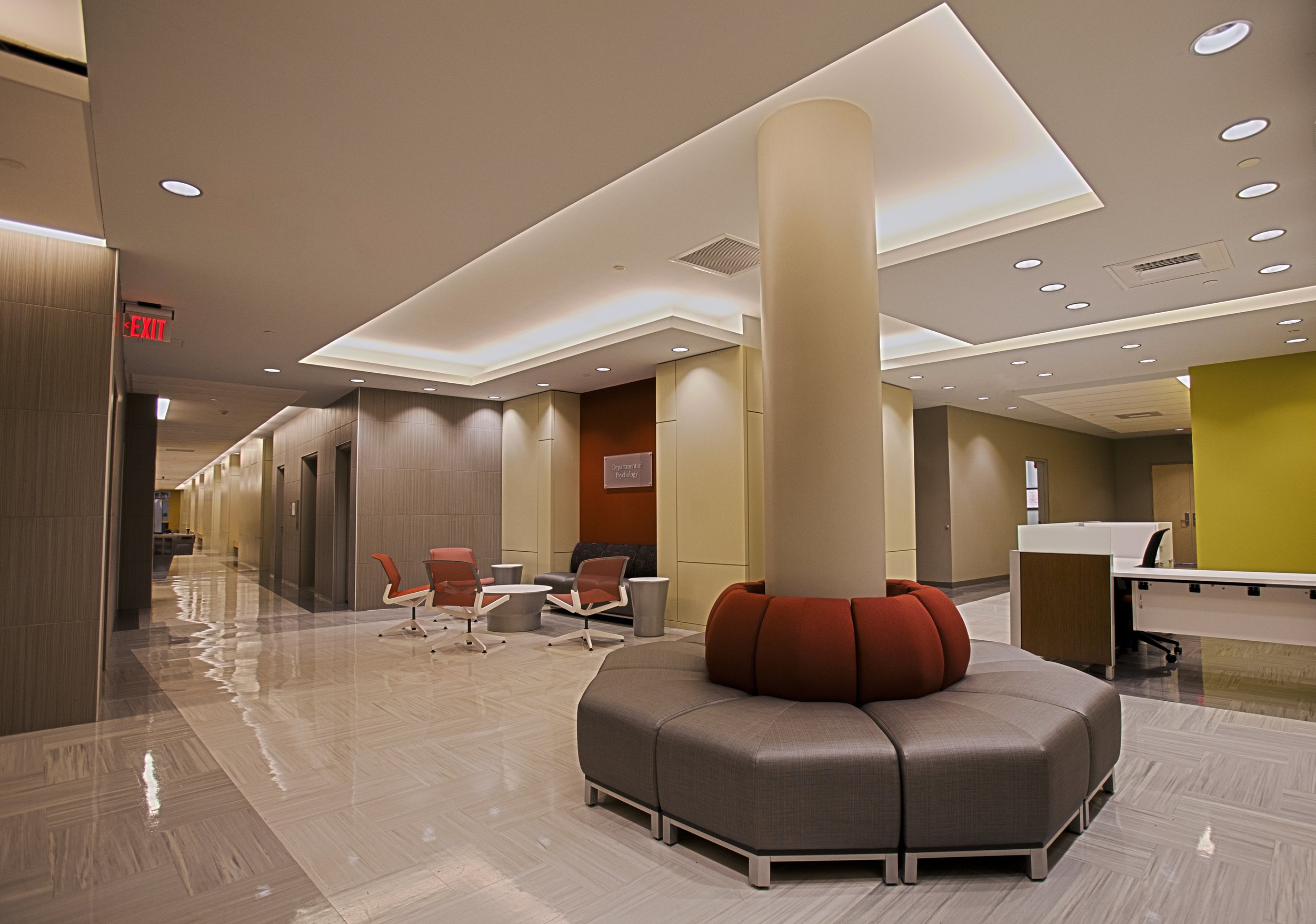
Stratton Hall
Drexel University
Philadelphia, PA
The O Z Collaborative team renovated Drexel University’s Stratton Hall. The former laboratory spaces were gutted and prepared for new consolidated offices and research spaces for the Department of Psychology. The 60,000-square-foot building remained occupied during construction.
The building program includes faculty offices, research labs, conference rooms, classrooms, breakout rooms, circulation areas, and lobby spaces. The development of the circulation spaces was critical to the project's success.
Our design strategy introduced natural light and views at the ends of corridors by anchoring the corridors with open breakout rooms with large windows to the exterior. The lobby and main corridors were expanded in width and height by capturing unutilized shaft space and strategically locating ductwork. Faculty offices are located on the northern and southern perimeters for maximum exposure to natural light.
Photographed by Elena Walsh









