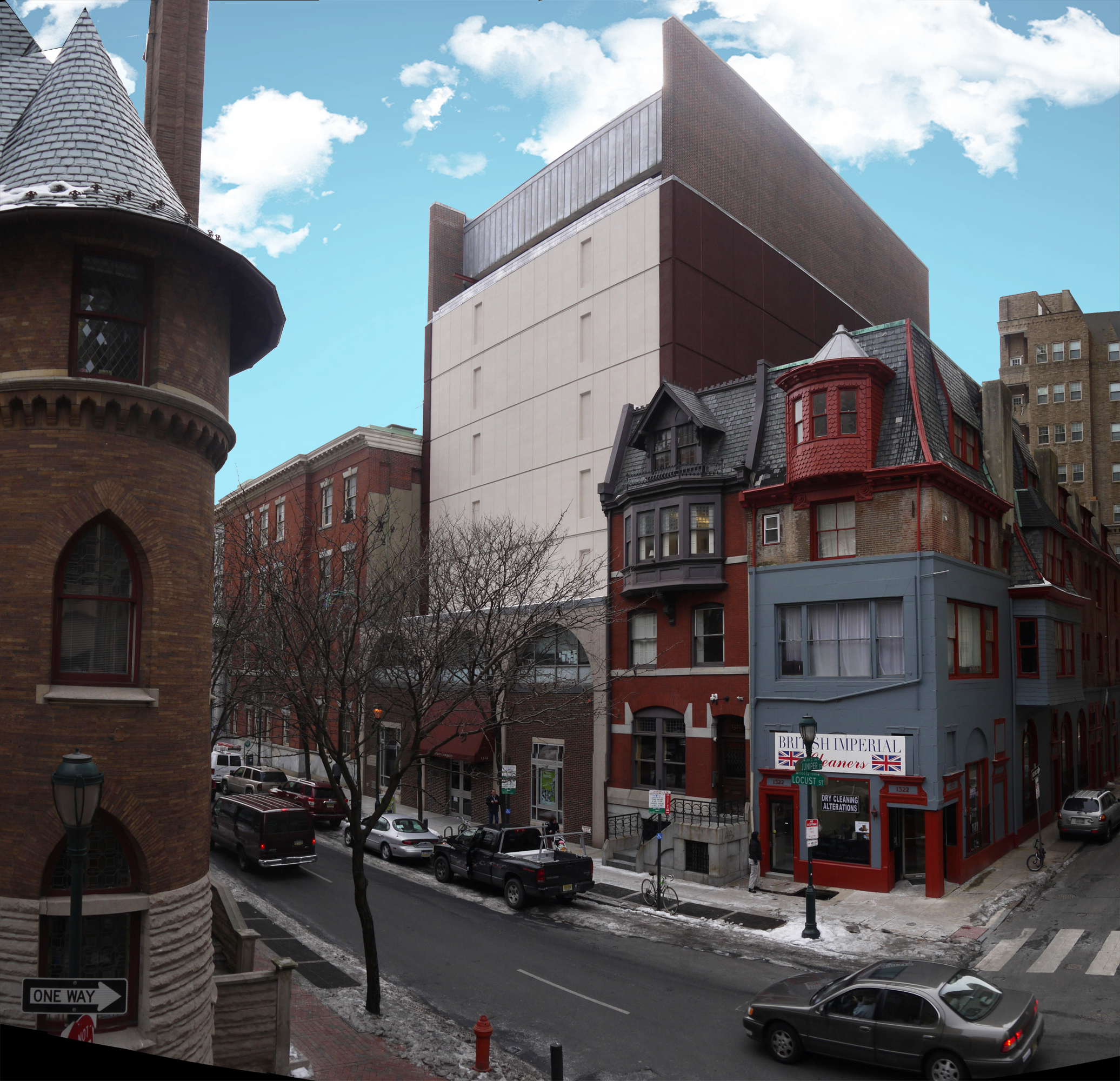
Cassatt House
Philadelphia, PA
The Cassatt House was the first of several projects for the Library Company. As annex to the nationally renowned research library for colonial and early American history, we undertook to fully restore and adaptively reuse this 8,000 square foot historically significant, Frank Furness-designed townhouse.
New uses for this multi-purpose facility include seminars, presentations, offices, stacks, and living spaces for visiting scholars. A major challenge was preserving the historic interiors while incorporating all new building systems, an accessible entrance and an elevator serving five levels and a roof terrace.
In order to house the Library Company’s growing collection, O Z Collaborative (formerly BWA) completed a master plan for the densification of existing archives and expansion into an annex for more collections storage, offices and a conservation studio. The plan includes an addition to the main building, with a bridge connecting it to the tower annex, for a combined archival capacity of roughly 58,000 square feet. The most recently completed work involved major renovations and improvements to the main 1960s building, including an exterior insulation and finishing system as well as new digital controls for the archival-quality environmental systems.
Photographed by Matt Wargo





