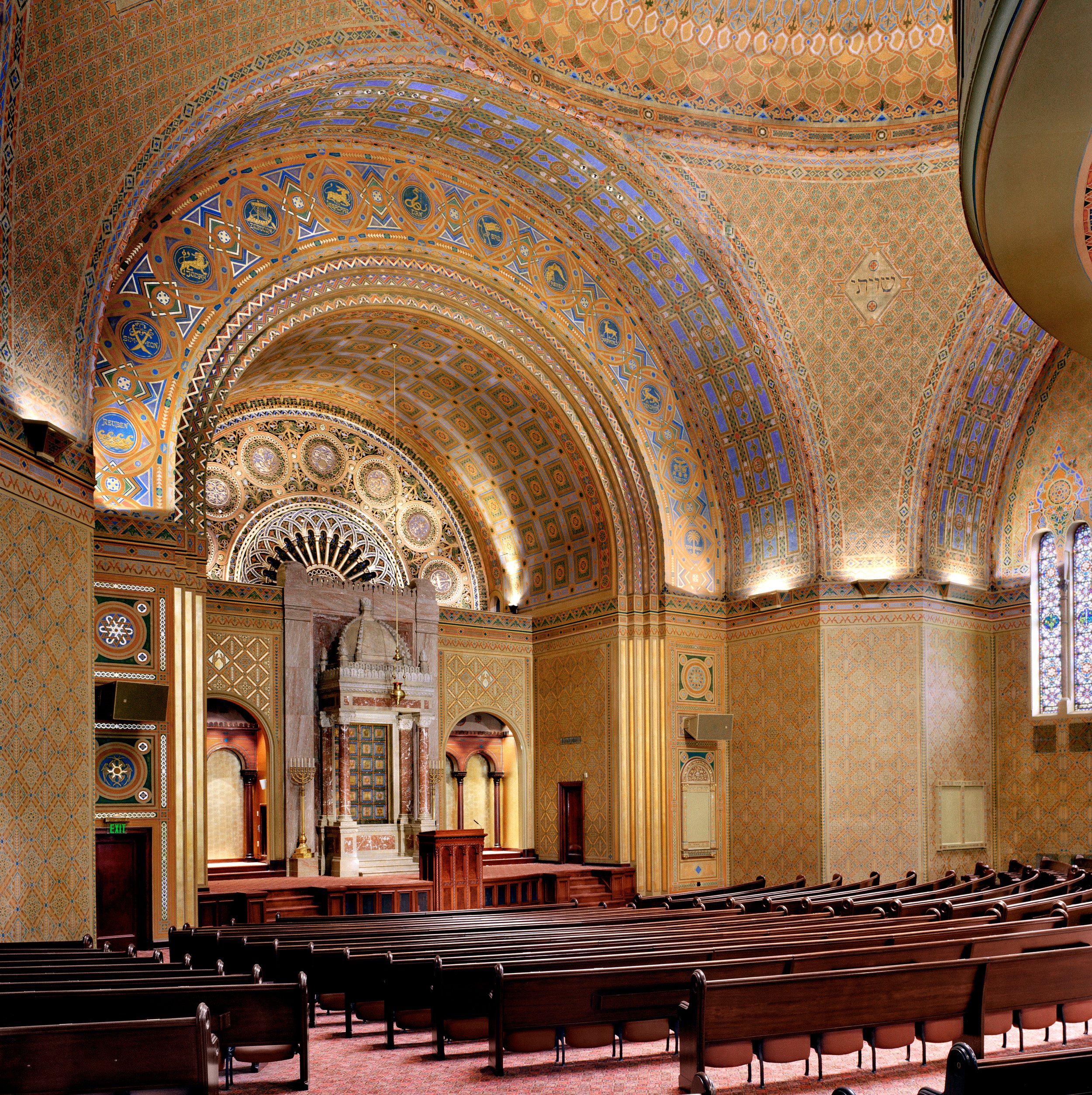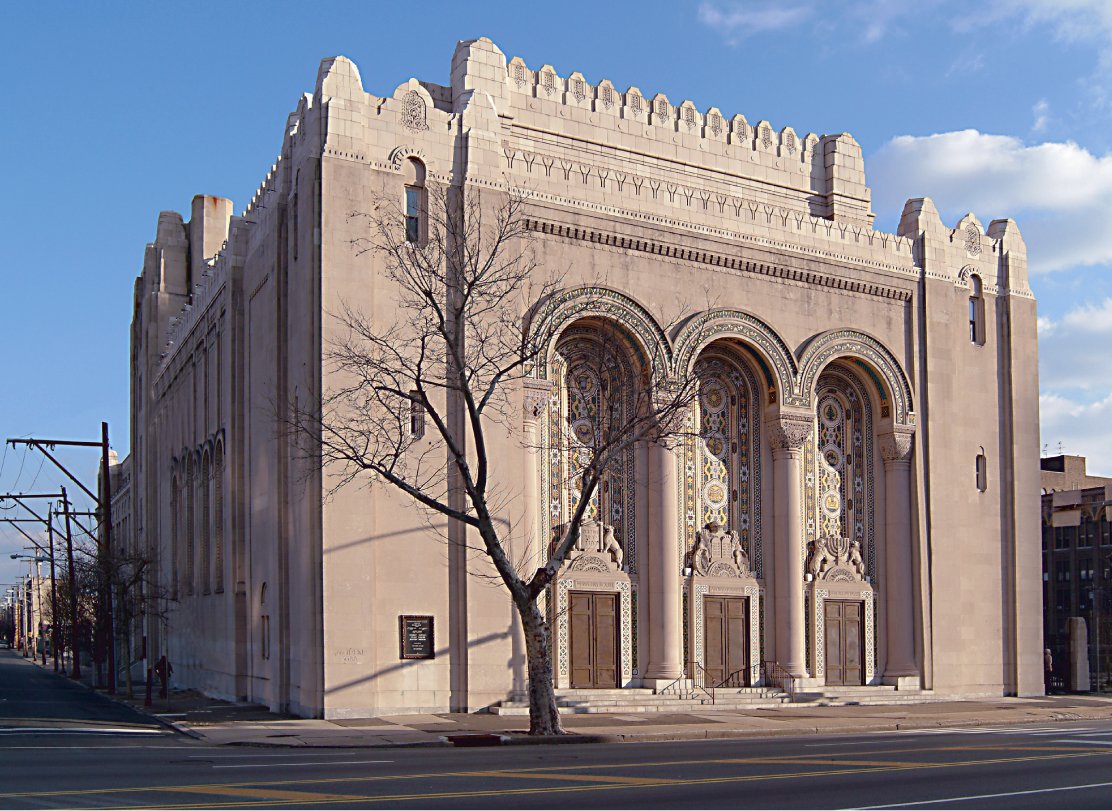
Rodeph Shalom - Sanctuary
Congregation Rodeph Shalom
Philadelphia, PA
O Z Collaborative , a team of specialists, and several Rodeph Shalom committees worked together to study the entire facility, review the evolving needs of the congregation, define goals and priorities, and, ultimately, reconceptualize how the complex will work.
The first phase of the multi-year project was the restoration of the Byzantine revival sanctuary, which also included all new systems, accessibility upgrades, lighting and sound system replacement, and interventions that were done in ways that were invisible to worshippers. To protect this investment, it was necessary to examine the building envelope, in particular masonry, roofing, and flashings. Investigations revealed deterioration and some longstanding deficiencies in the original 1929 construction.
O Z Collaborative assembled a team to tackle the problems comprehensively, leading to moisture metering, exploratory work, restoration or selective replacement/reproduction of ornamented terra cotta copings, masonry repairs and repointing, replacing and adding flashings, phased roofing replacements and upgrades, and a program of maintenance for the coming years.
In addition to the preservation of the historically significant d’Ascenzo interior, goals also included improved accessibility and egress, a new seating layout for 1,600 worshippers, new lighting and sound systems, and upgraded HVAC. Phase 2 was the renovation of the 17,000-square-foot educational wing, which consists of classroom and office space.
Photographed by Don Pearse







