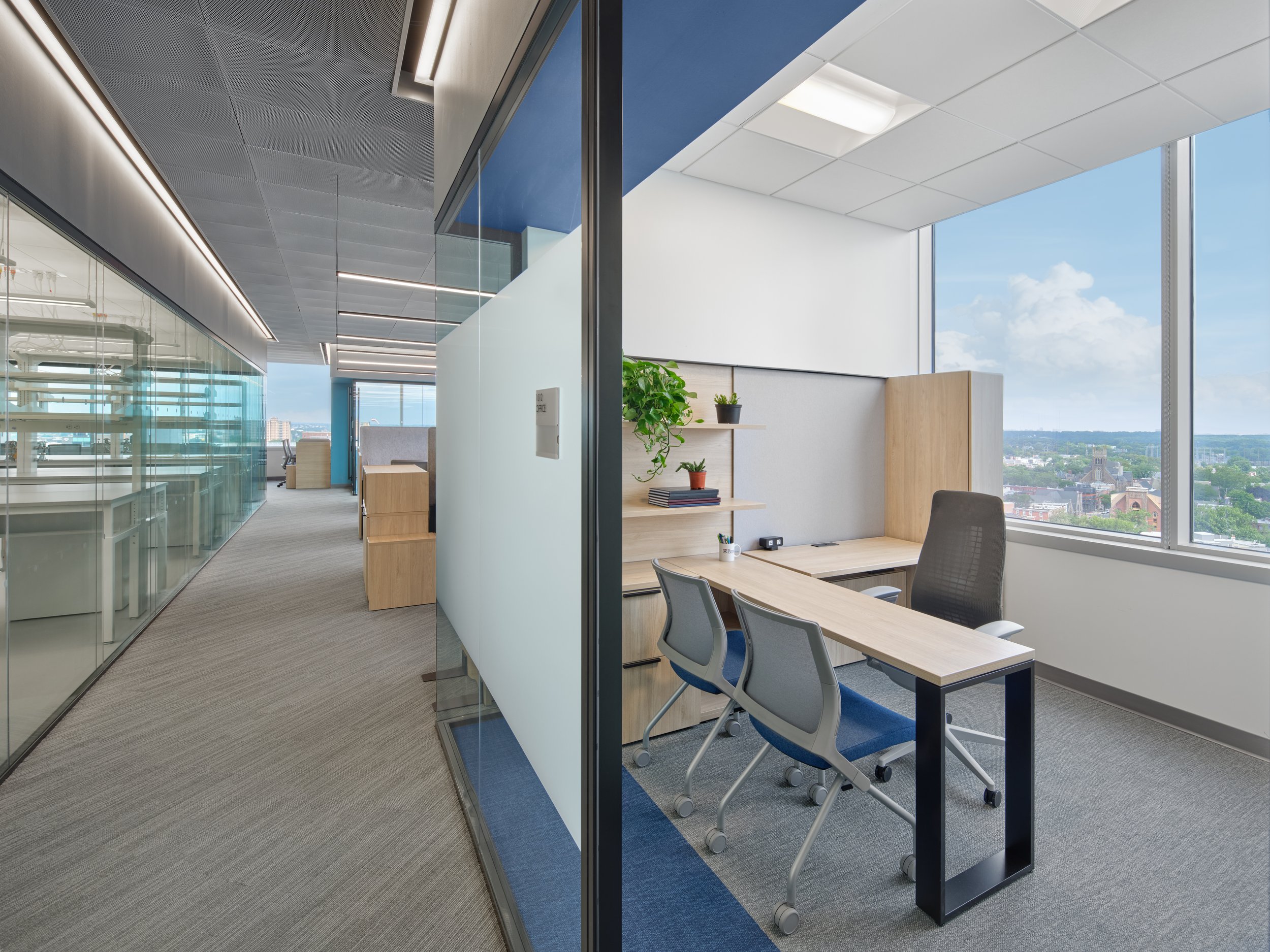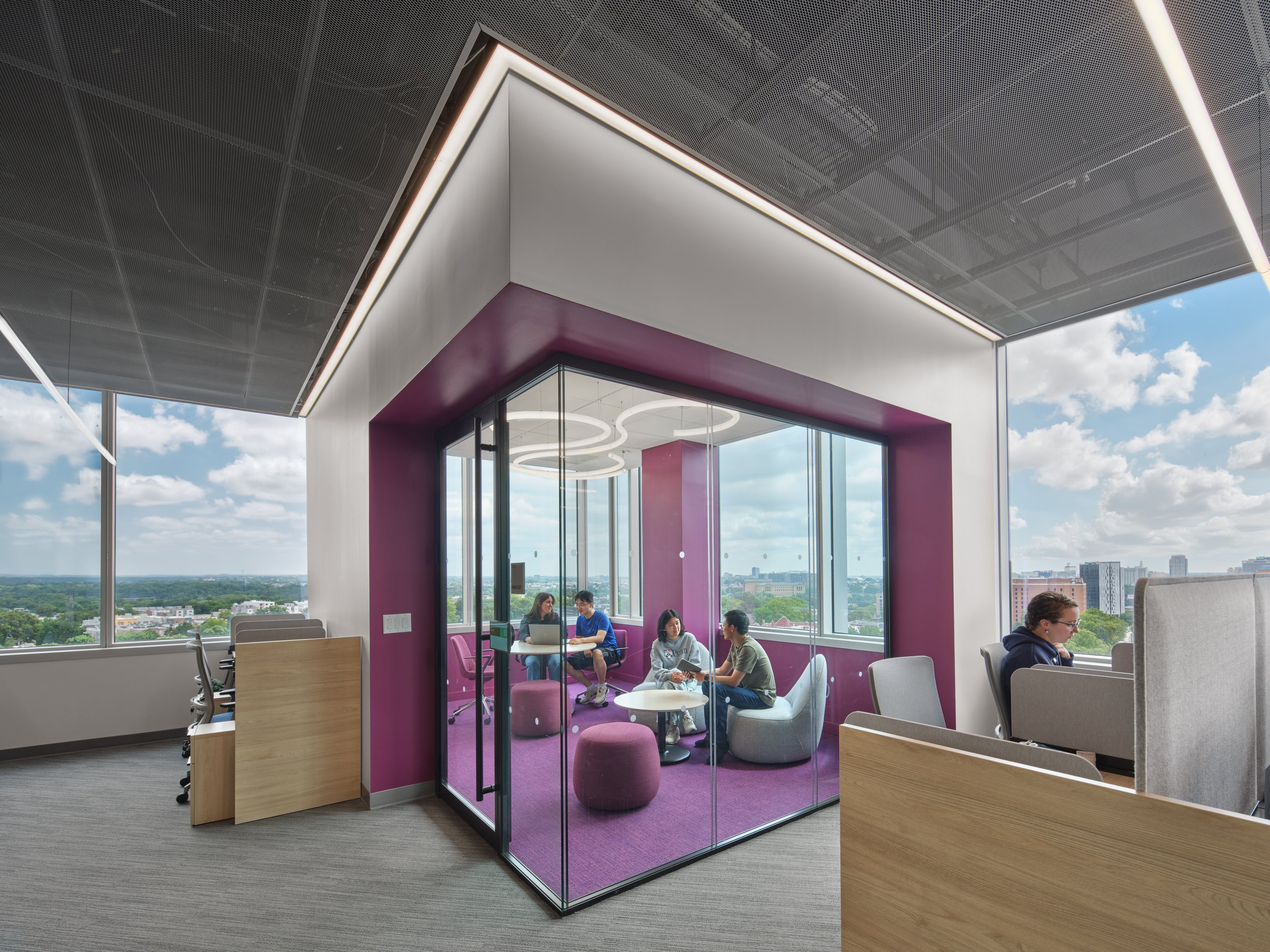
School of Engineering & Applied Sciences
Philadelphia, PA
With the newly completed core and shell building at One uCity Square, OZC is once again collaborating with ZGF for the fit out of the the tenth floor for the University of Pennsylvania School of Engineering and Applied Sciences (SEAS). Measuring 26,764 SF, the floor fit out consists of laboratory and write up space broken up into ‘neighborhoods’ for the various user groups sharing the space. Each neighborhood contains a large open lab and several specialized support rooms. To maximize the use of natural light, the perimeter of the floor along the curtain wall include write up spaces and various break-out and huddle rooms along with private offices. A divisible conference room, lounge, and pantry are located just beyond the reception desk at this floor.
Photographed by Halking Mason














